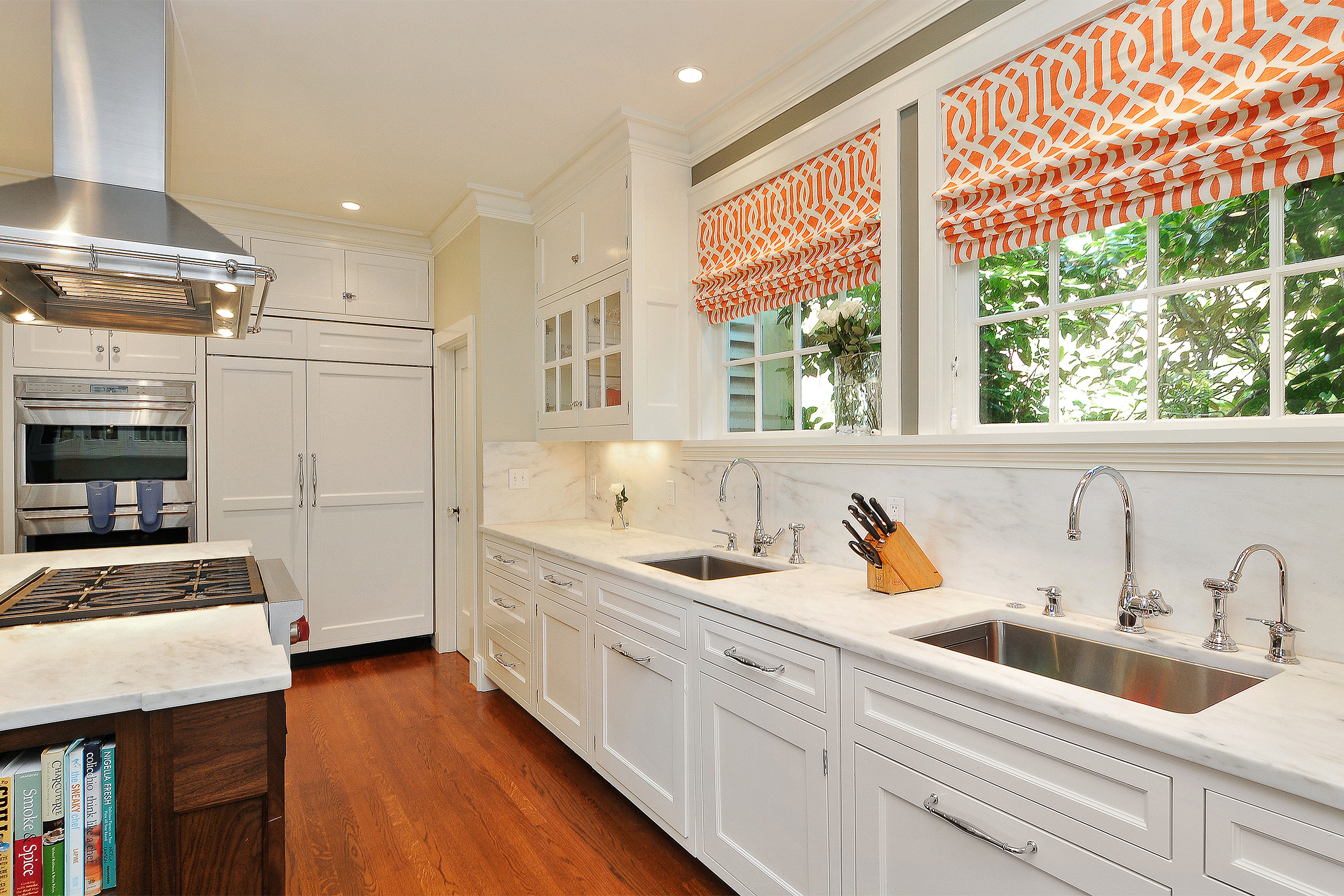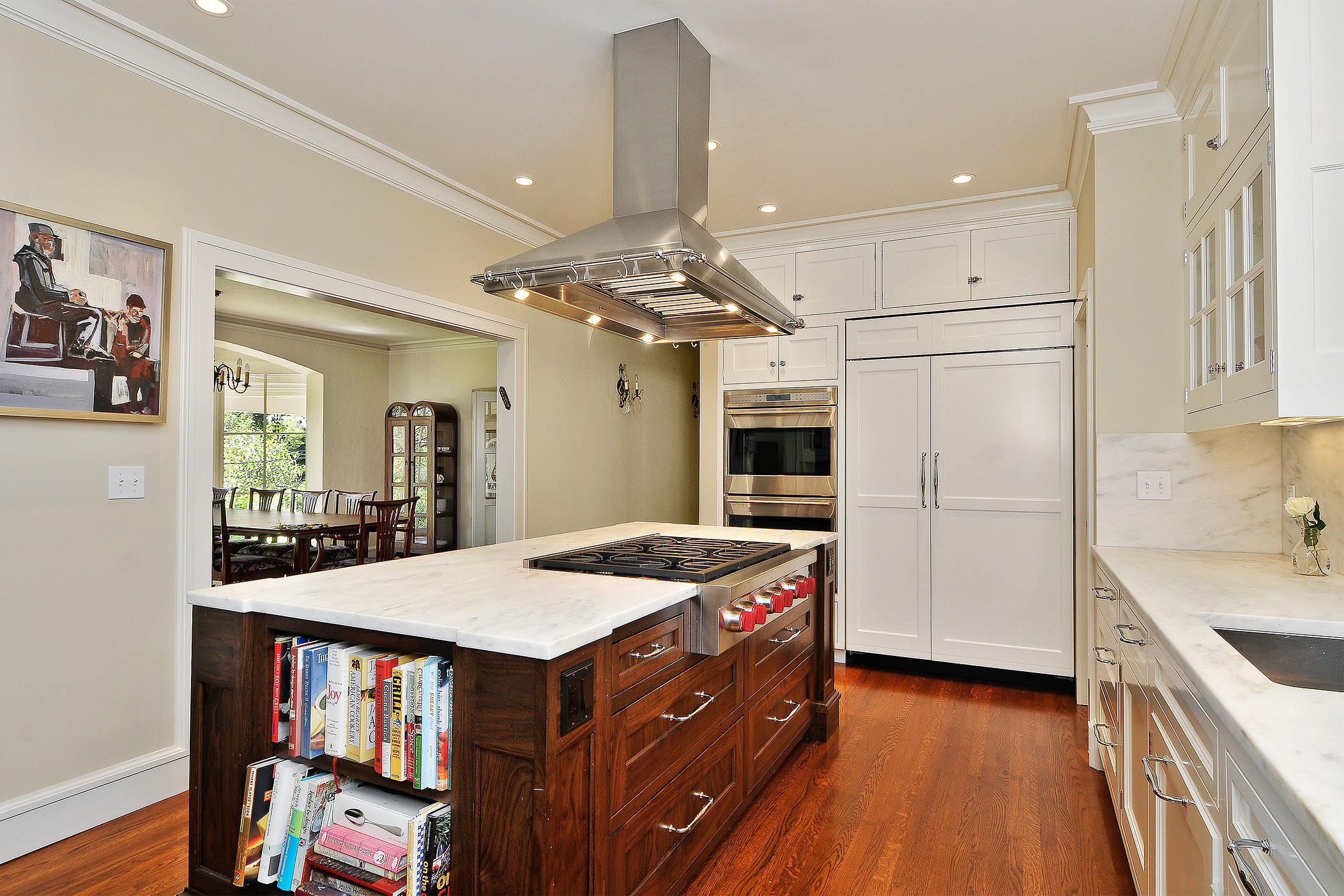John Hudson Thomas II
This remodel and interior addition opens its new and remodeled spaces to added space and light, all within the original building envelope while maintaining all of the original windows. The angled floor plan has lots of character and detailing typical of its original 1923 architect, John Hudson Thomas.
The originally cramped kitchen was visually expanded to added openness and light from the adjacent breakfast area with a large arched opening over a raised breakfast counter that echoes an original arched doorway in the nearby entry.


