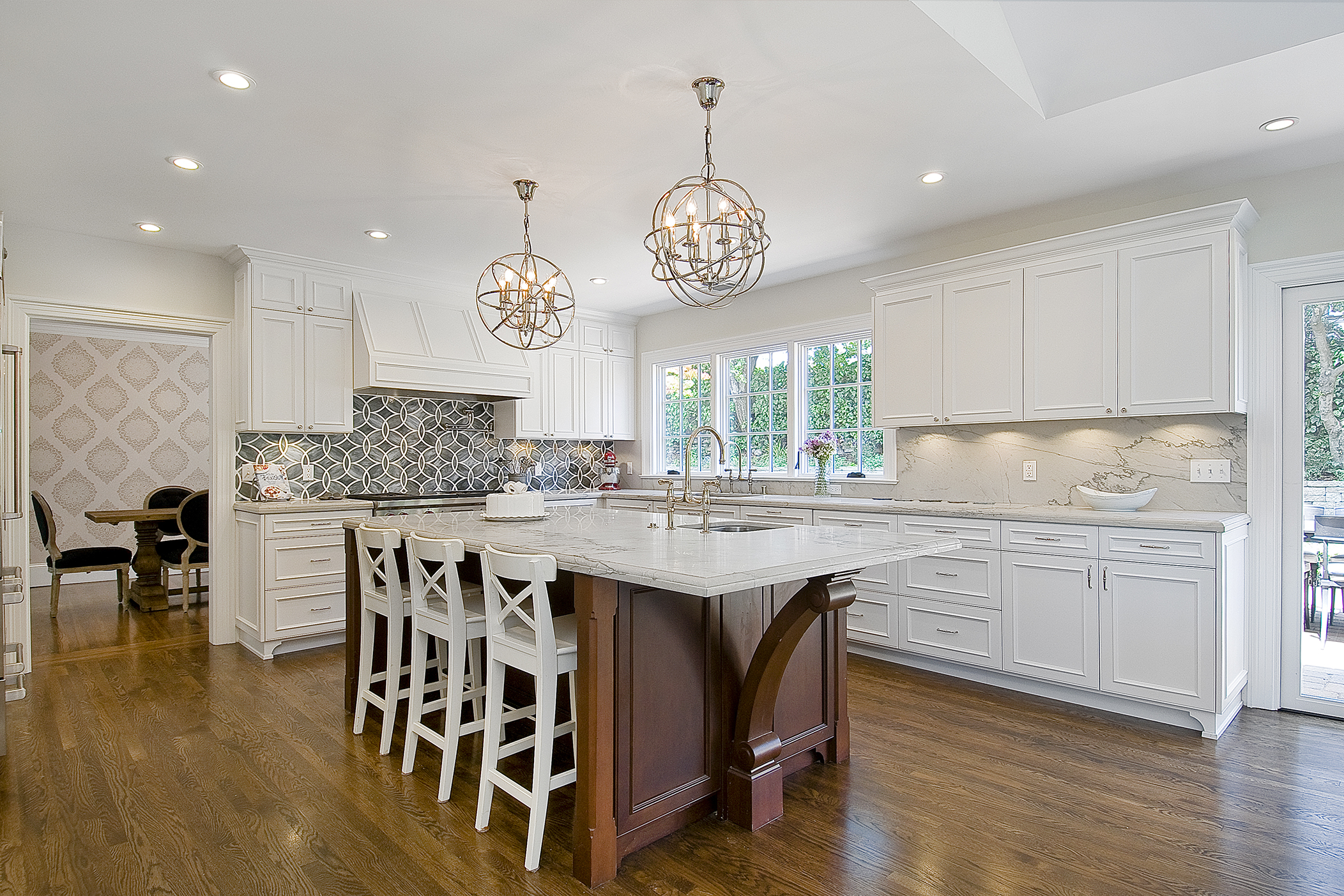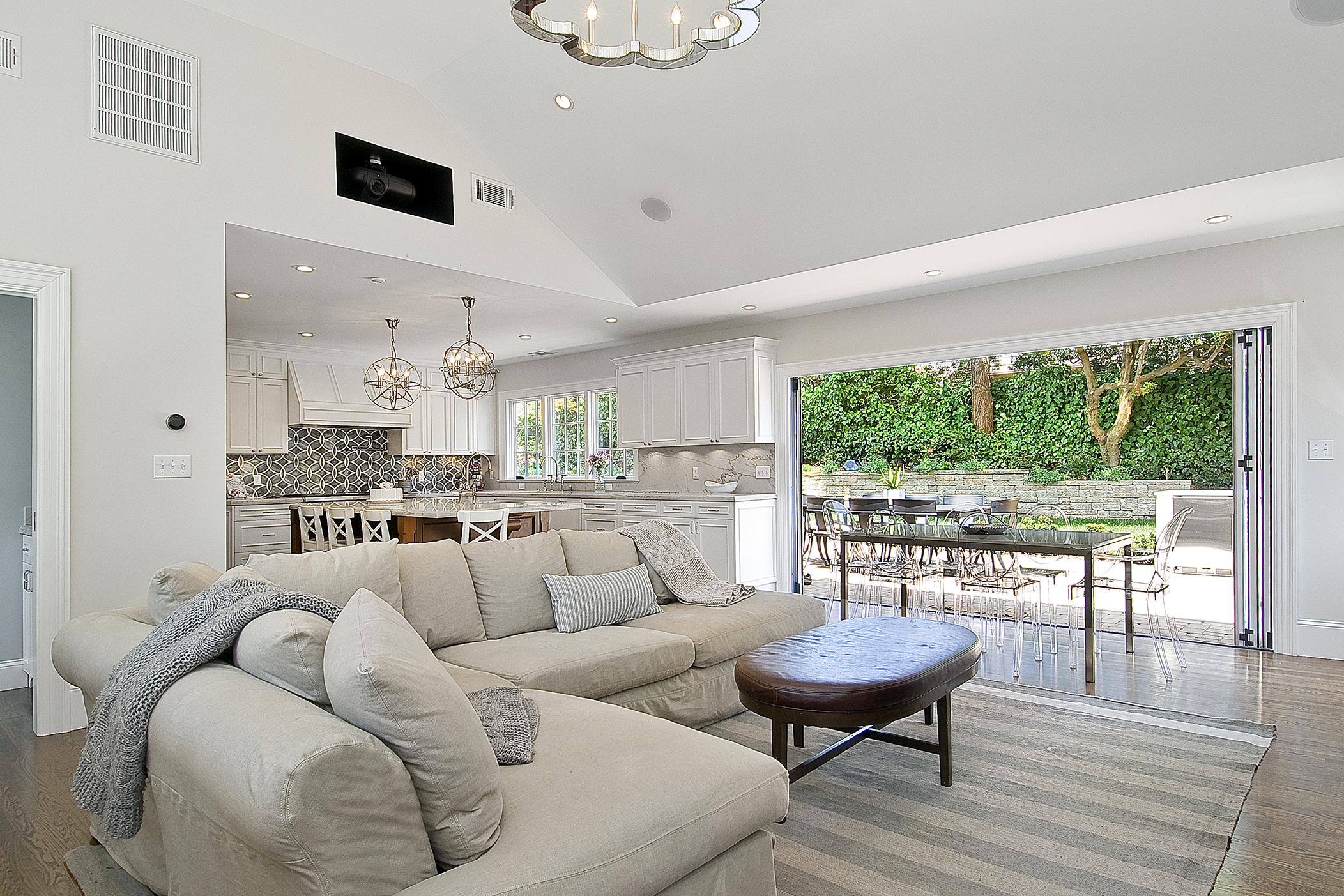Rockridge Tour
Oakland, CA
Originally a modest two bedroom house, Jarvis Architects expanded and updated this Oakland hills residence to accommodate a growing family and a desire for a connection to the outdoors.
This expansion project included the addition of a master suite wing, basement wine room and attached two car garage. Existing bedrooms and study were reconfigured, factoring in more space for a larger family. These additions provided the ground floor for a new kitchen/family room over the garage, and enabled a level connection to the back yard from the dining room. Landscaping included a new entry stair, extra parking, terracing, stacked walls, and lawn, making for a large active rear yard.


