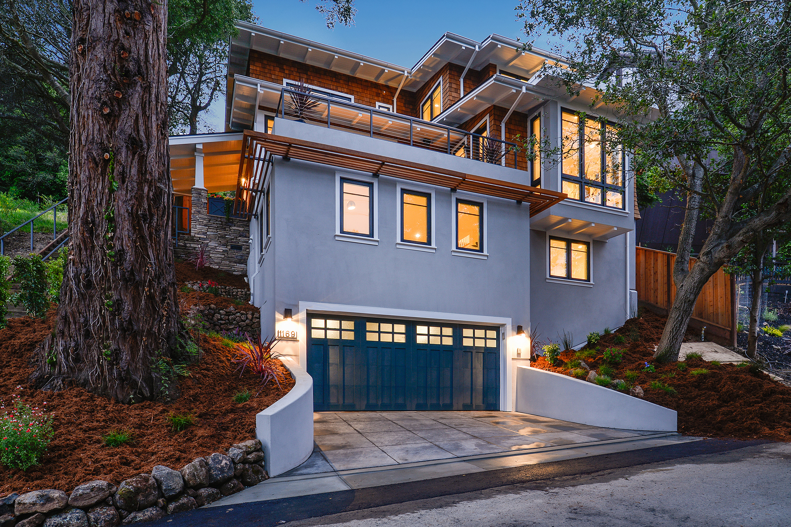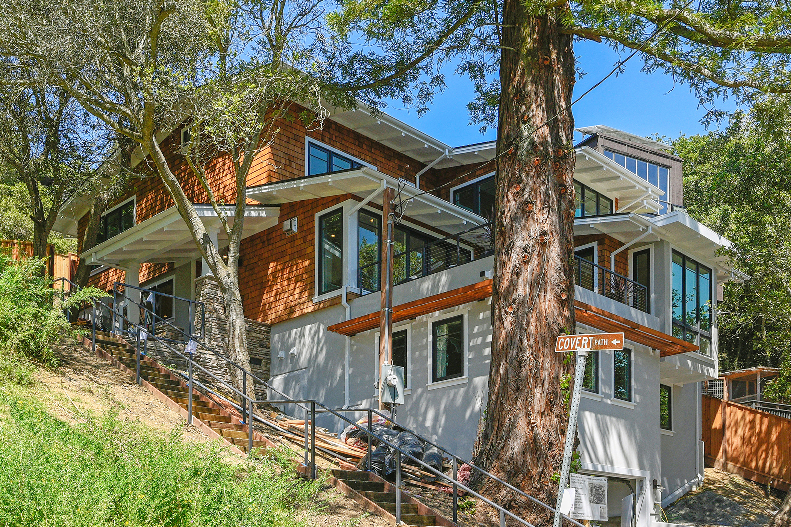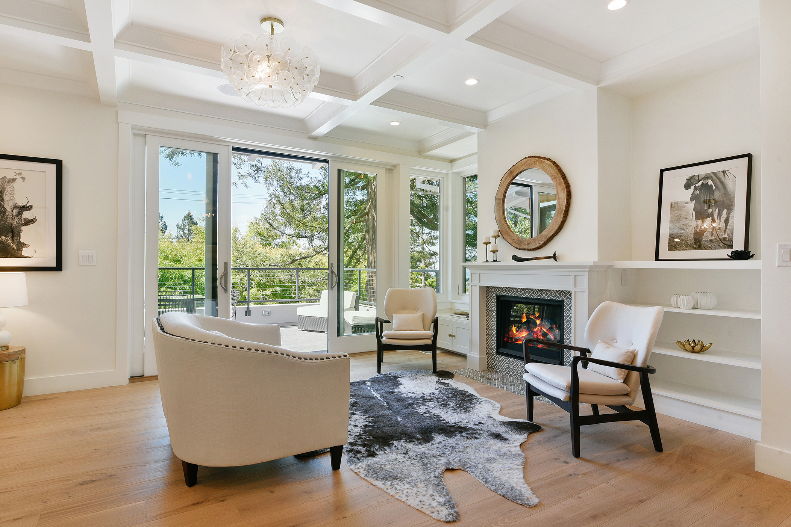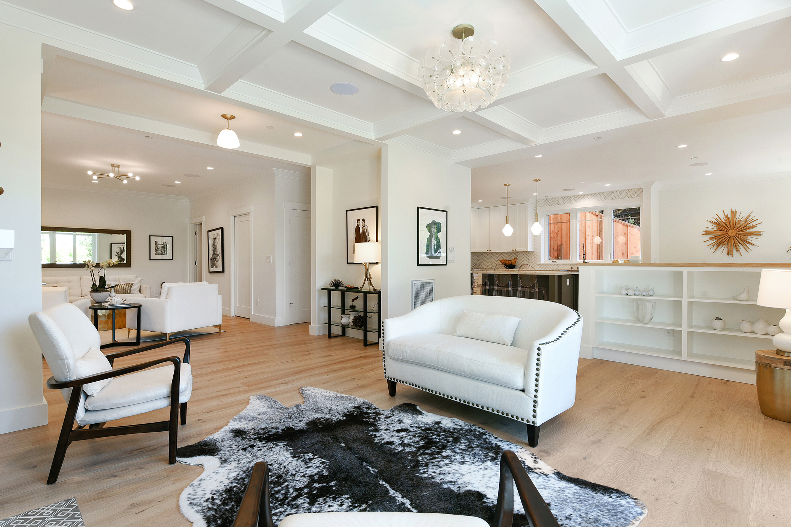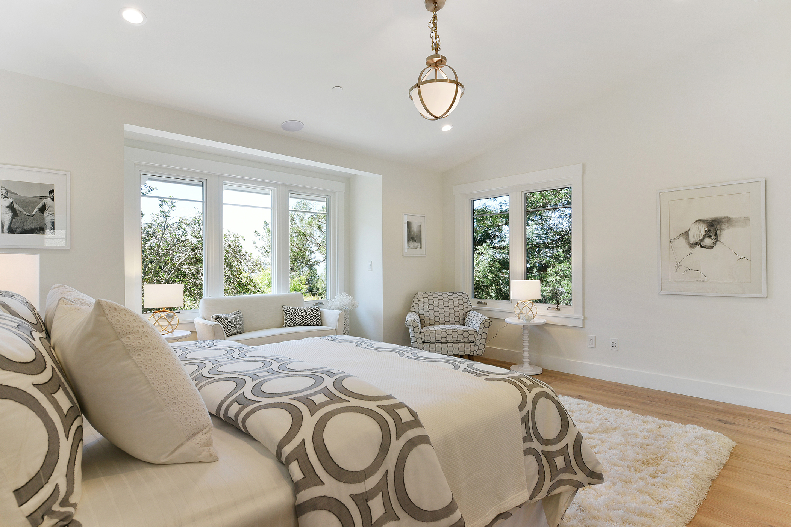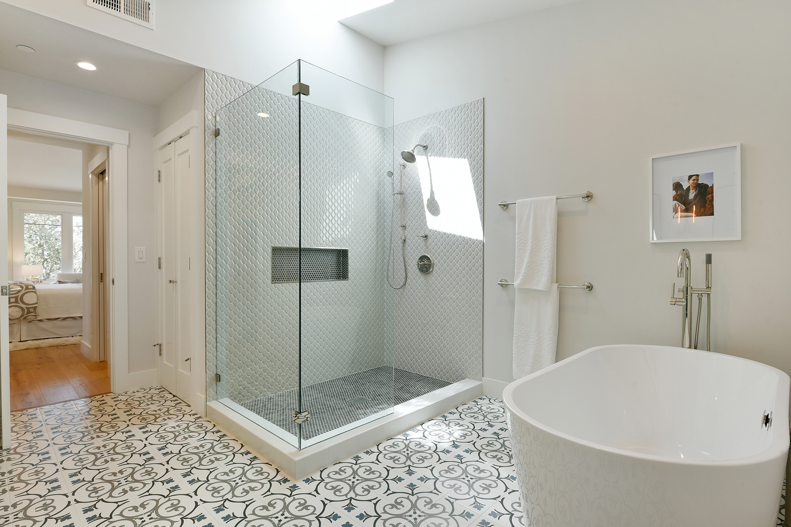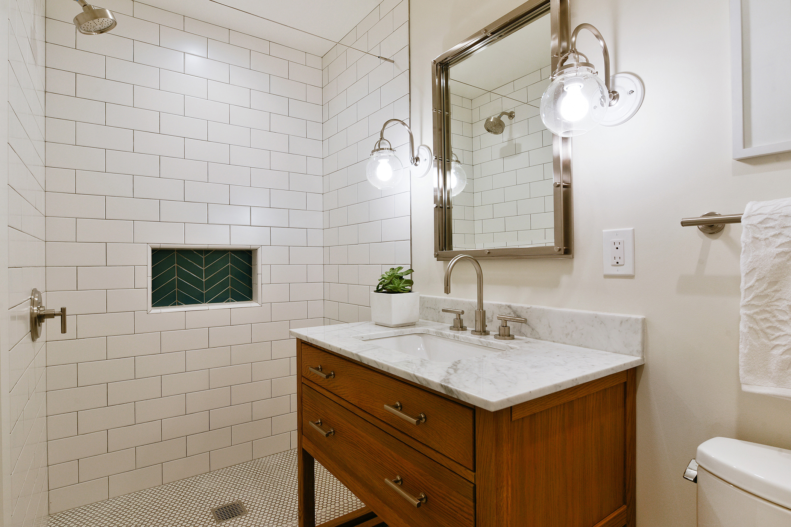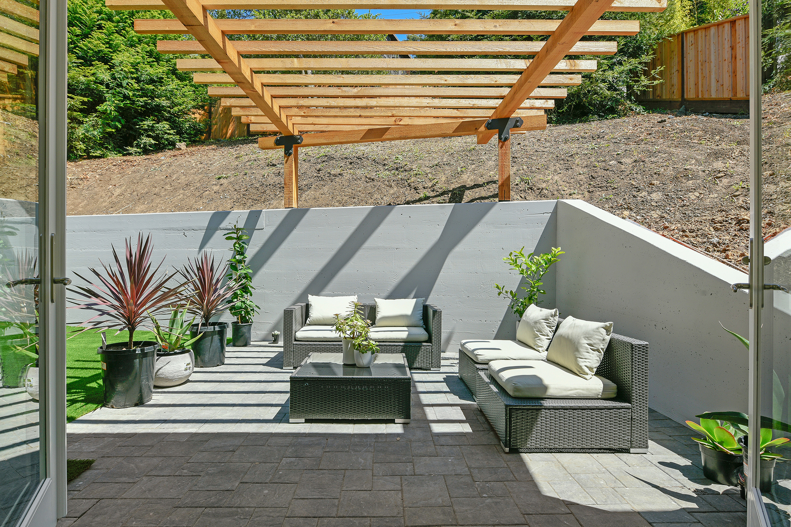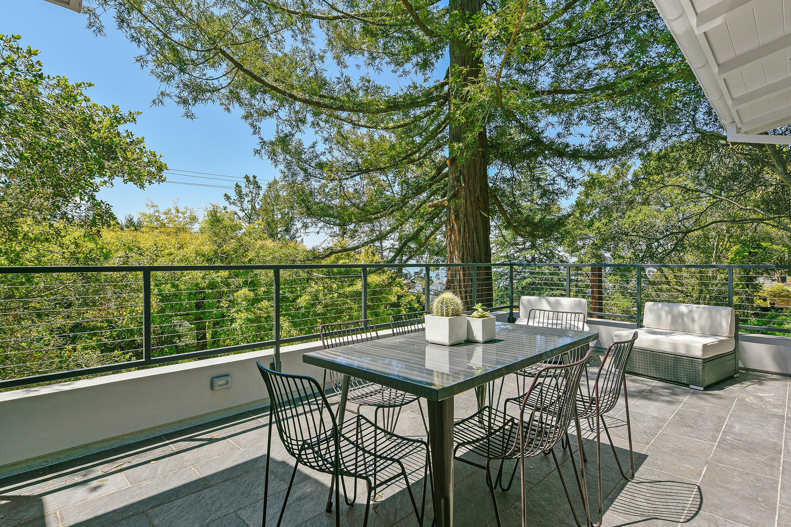Modern Brown Shingle
Berkeley, CA
This new 4 bedroom, 3.5 bathroom Contemporary home is built on a steep upslope wooded parcel abutting the Covert Path, one of the original walking paths in the Berkeley Hills. The low slope roof with wide eaves, flared cedar shingles and stucco base draw inspiration from the many early Bay Tradition homes in the area. This single family home provides many different filtered views of the Bay, a spacious and bright open floor plan, vaulted ceilings, modern finishes and unique tile details. The Chef’s Kitchen with a large central island flows to the Dining, Living and Family spaces allowing for intimacy within a grand space for entertaining. Large sliding doors open to the front terrace and overlook stunning views of the Bay. The upper terrace features a trellised patio, gas fire pit and open green space for for casual dining and entertaining.
Builder: Peter Rosenthal

