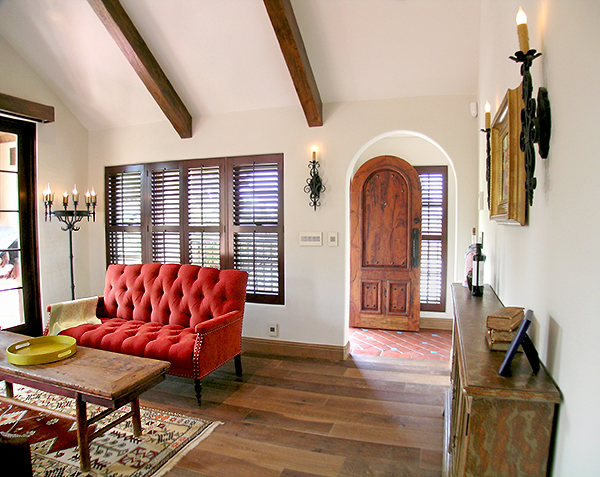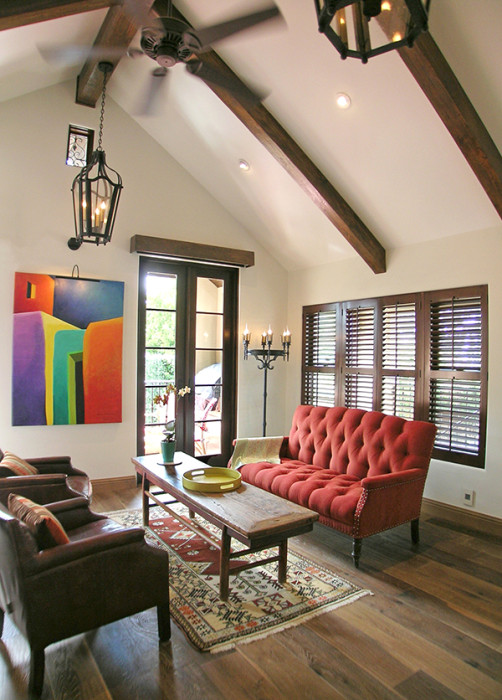The owners of this home, a couple that splits their time between their California and Arizona properties, wanted a fun and easygoing retreat from the heat of the Southwestern desert, right here in Rockridge. Drawing from the warmth and grandeur of the region, architect Lisa Trujillo helped them design a new upstairs pied-á-terre whose intimate scale and Southwestern flair fit their sensibility.

The original single story, three bedroom home was in great shape, but was too large for their needs. The owners wanted to pare down in size, but build up to capture views, light and spaciousness. The solution was to add a second story, secondary dwelling unit on a more practical and intimate scale. The focal point is a large vaulted living room with soaring ceilings, its drama heightened by custom-milled and stained wooden beams. A study, kitchen, powder room, and bedroom with en suite bath and laundry complete the scope. The backyard features a hardscape with water features, storage room with attached carport, and a covered entry porch. The clients procured much of the specialty hardware, doors, light fixtures, and even small trees in Arizona during construction and trucked them back to Oakland for installation.

Working together with contractor Quan Tran, the homeowners fashioned a living quarters well suited to their eclectic taste. Rough-hewn wooden furniture, wrought iron light fixtures and the warm reds of textiles imbue this Oakland retreat with a rustic, sumptuous air.
