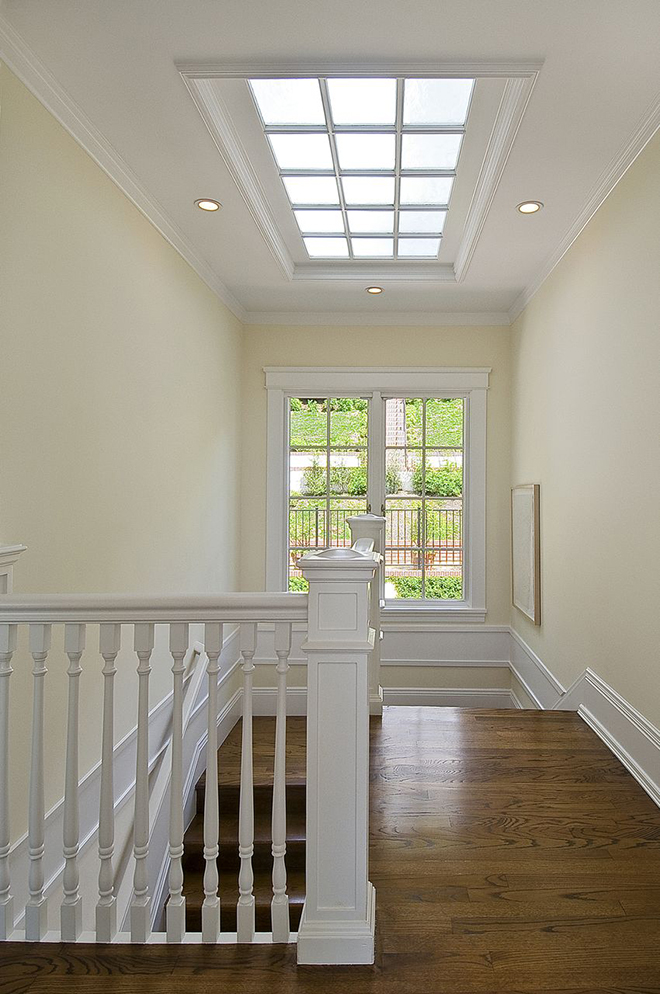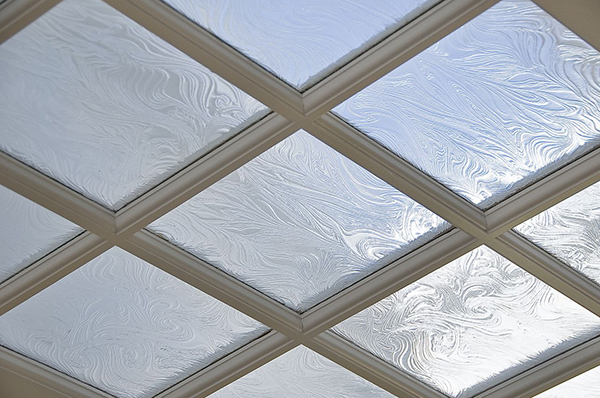The repurpose and Upcycle trends in architecture and design have led to a renewed curiosity in the past histories and potential future uses of the objects we come in contact with on a daily basis. That a table, door, or accessory we’ve incorporated into our everyday lives could’ve once held a completely different form or use is an inspiring notion. A recent Jarvis remodel project upholds this spirit by re-imagining the ways to light a stairway.

This Berkeley home, recently remodeled under the direction of Jarvis Architects Robin Pennell and Cindy Chan, features a skylight with a unique back story.

Above: detail of art glass panelling on skylight
The skylight began as a standard french door unit, one of a pair of doors fitted with art glass panels. The door was then trimmed down to window frame size and installed in a new ceiling opening above the stairway. Since the house has two stories, the architects designed a skylight well, situated in the attic above the new skylight, to bring bright, ambient light to an otherwise shadowy stairway. Outfitted with gloss white sheetrock, the skylight fixture creatively and resourcefully reproduces the look of reflected daylight. The new door-turned-skylight acts a portal for spaciousness and light in the home.
