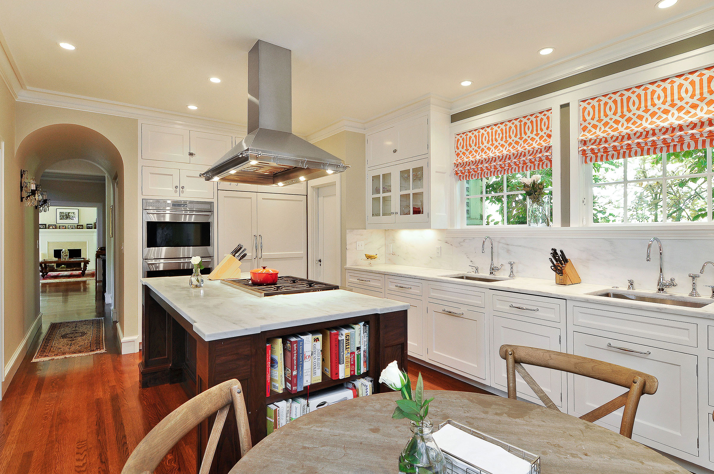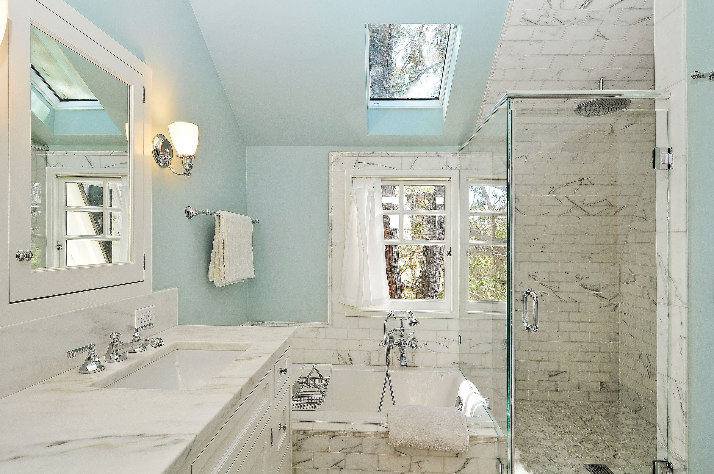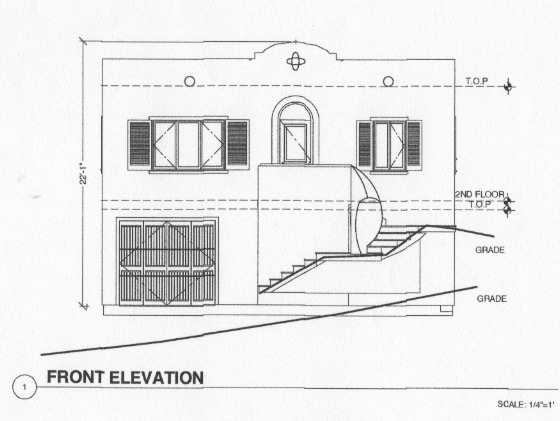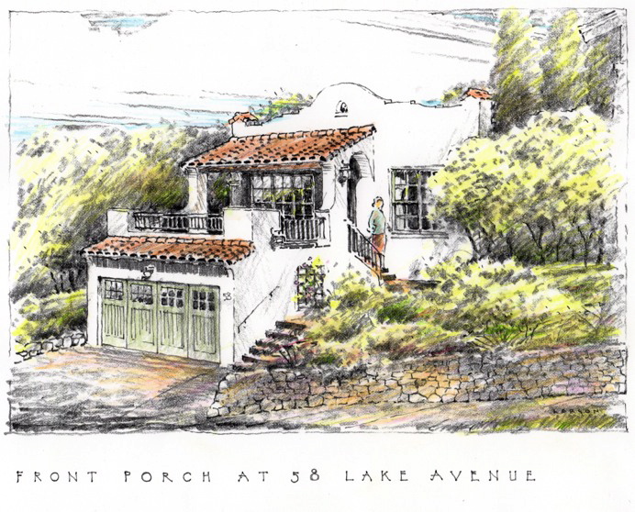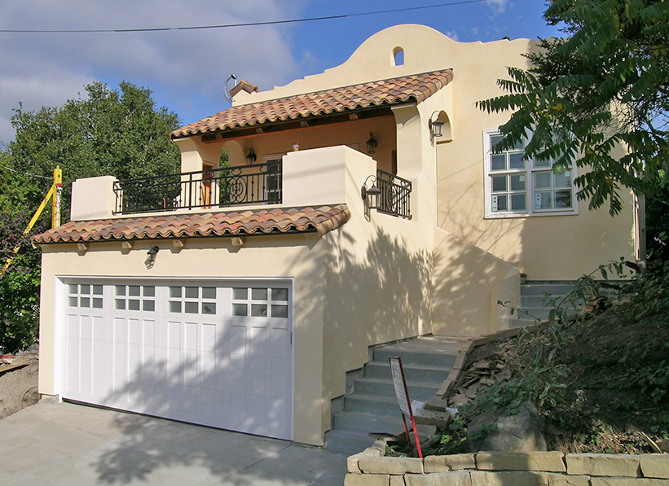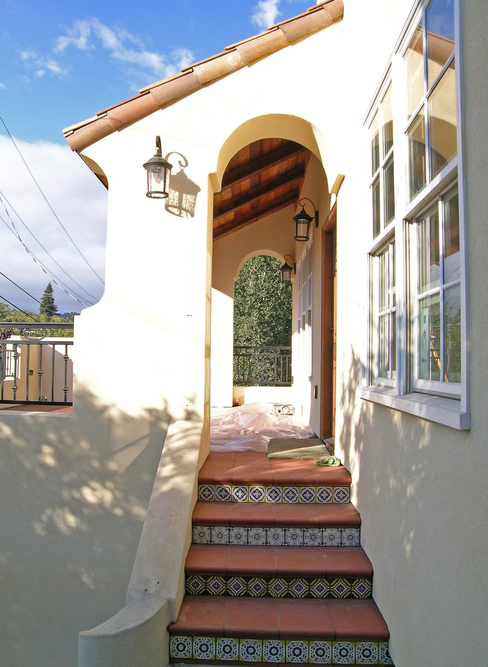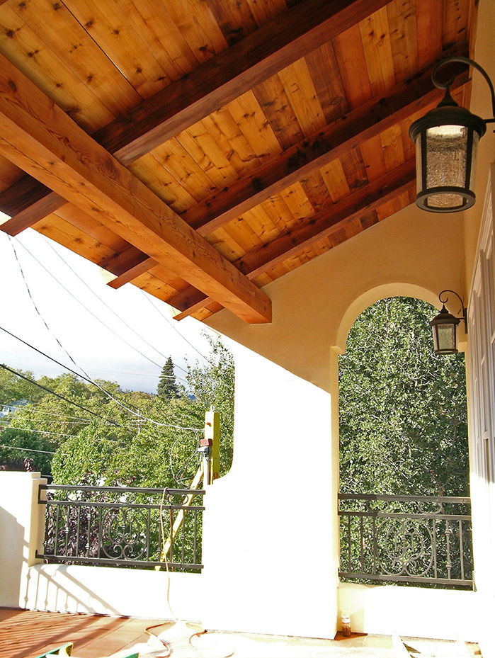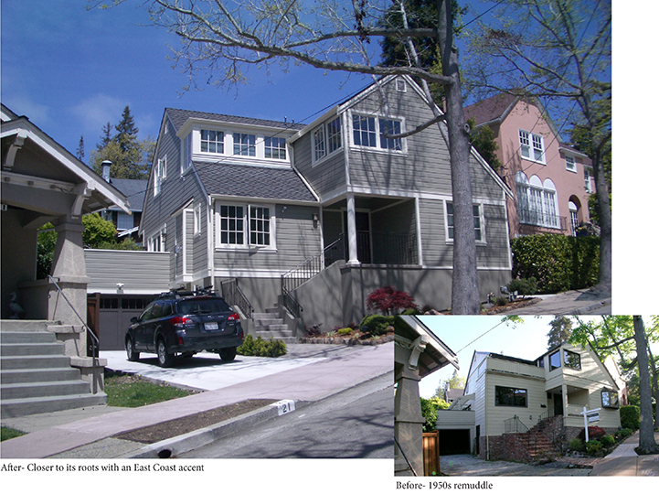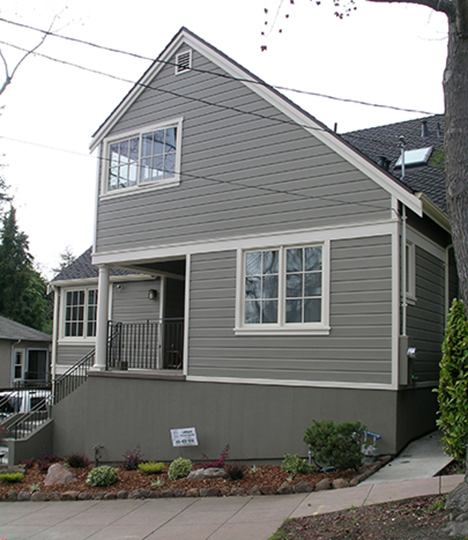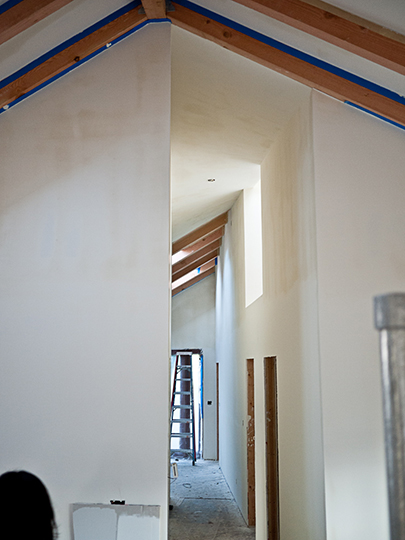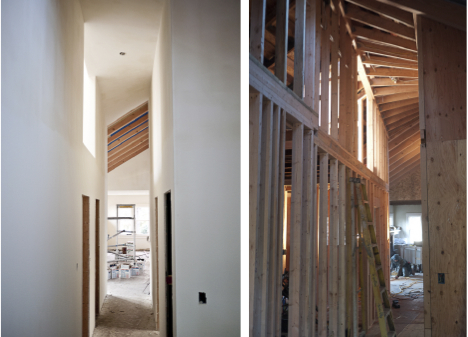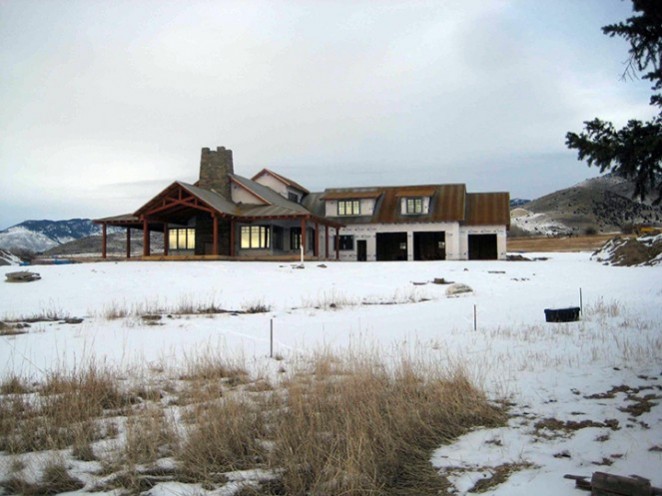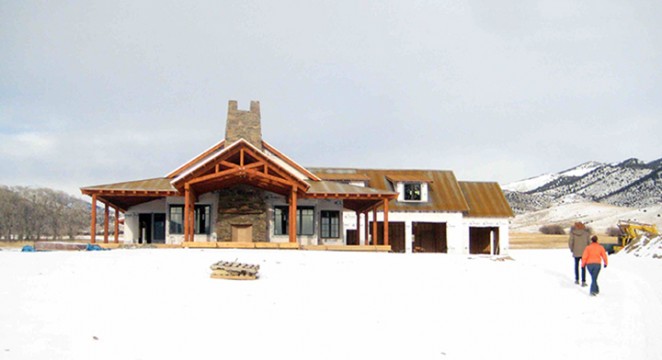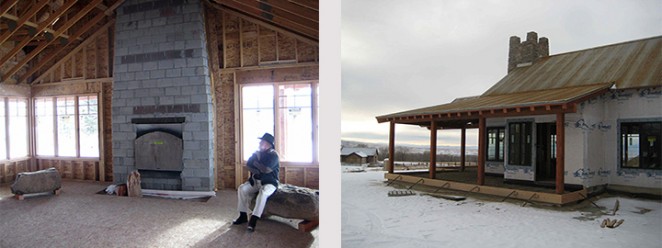Second floor terrace with custom sidelight window fixtures provides backyard breeze and enjoyment from above
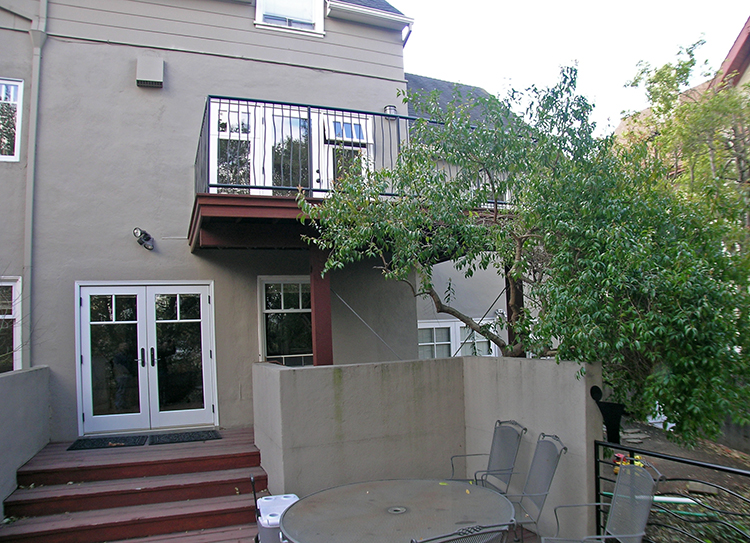
The owners of this Rockridge home, built on a steep downslope, wanted to bring more light, ventilation and views of outside scenery into their dining room. Jarvis Architects worked with them to design a ‘terrace’, increasing continuity between interior and landscape and imparting access to the outdoors despite the steep incline of the terrain.
The original design called for a set of sliding French doors with flanking sidelights, stationary door-height windows that would extend the thrust of the doorway and allow for maximum scope of view. However, the owners wanted a design that would provide ventilation even while the doors were closed. Working together with Greenfield Building and ASAP Window and Door, they came up with an ingenious awning/door combo, in which an awning window is set atop each sidelight, enabling fresh airflow in a child- and puppy-proofed environment.
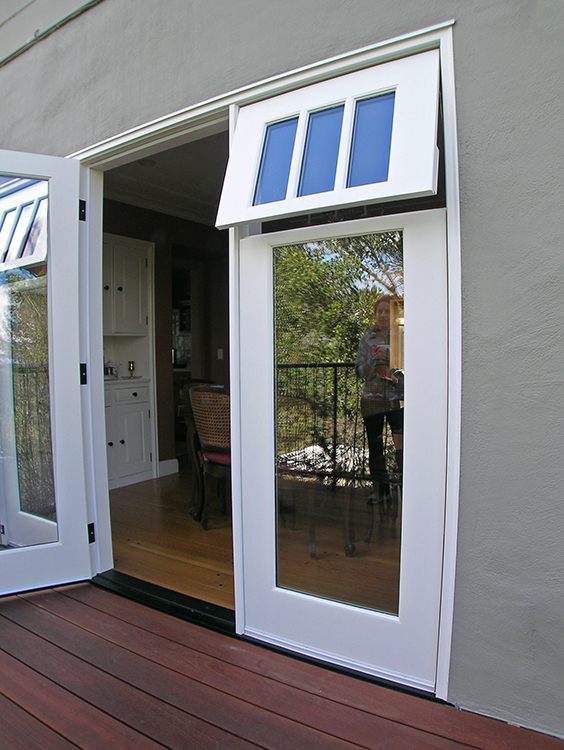
Above: Sidelight, with awning window detail
This project epitomizes the collaborative nature of designing and building a home. It is a process that begins with a wish list and does not end until the last truck drives away. The most successful projects are the ones where everyone plays an active, contributing role.

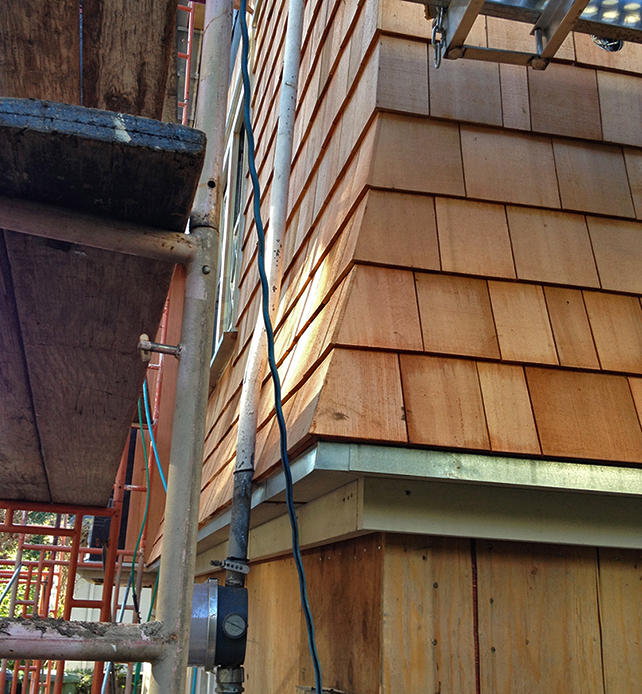
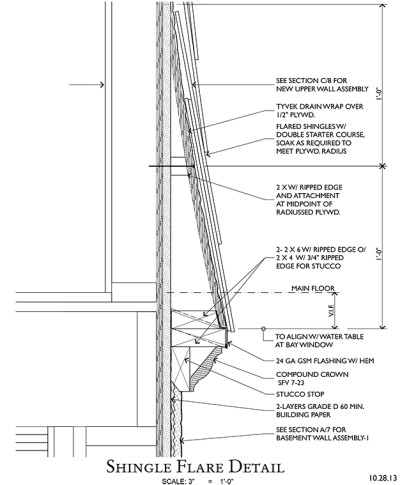
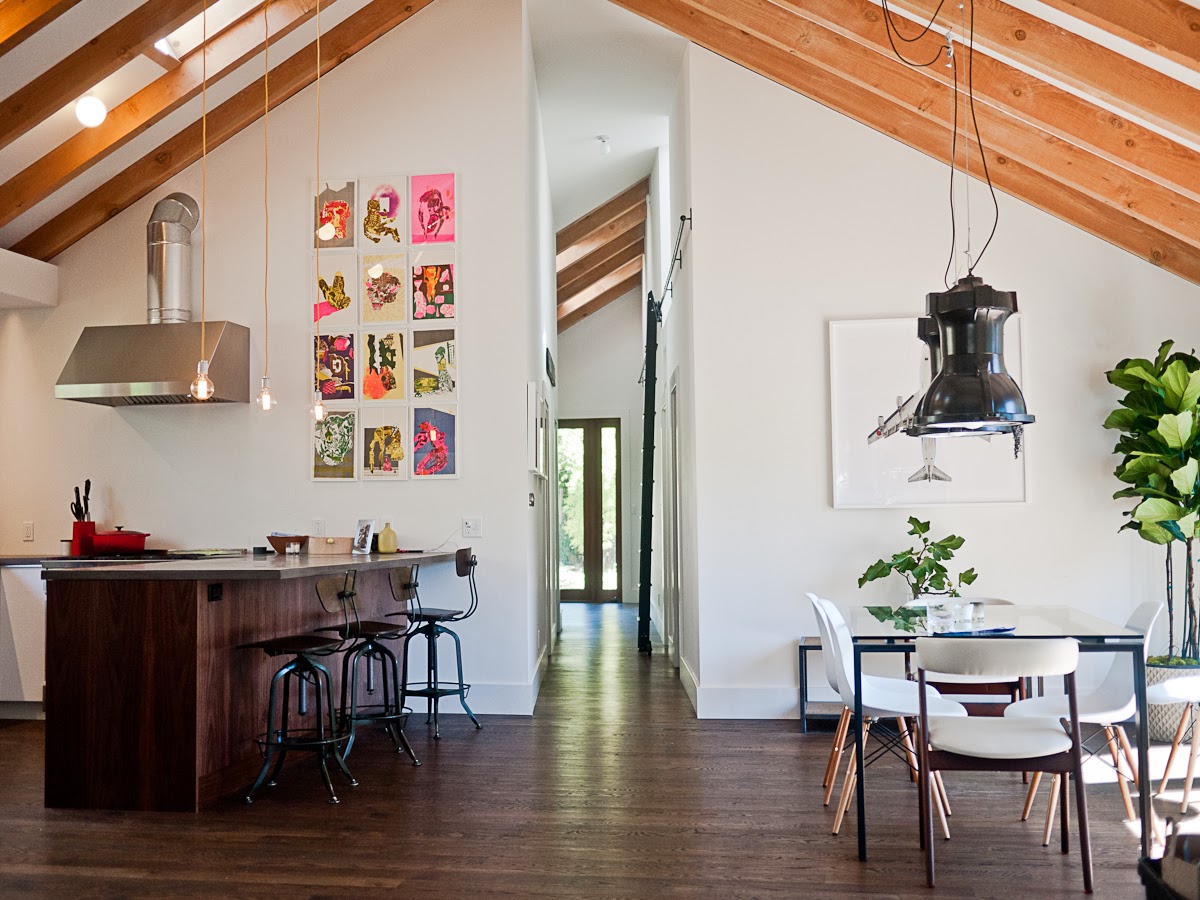
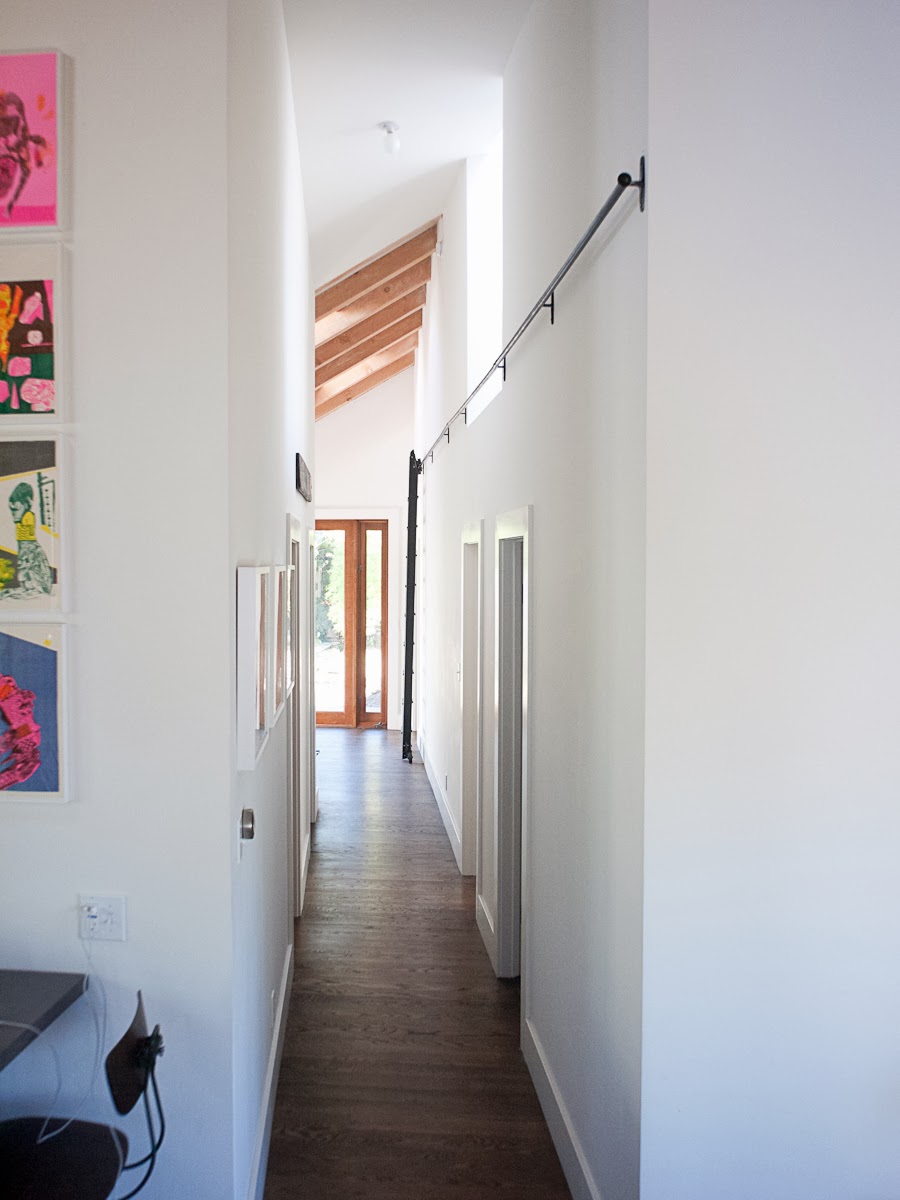
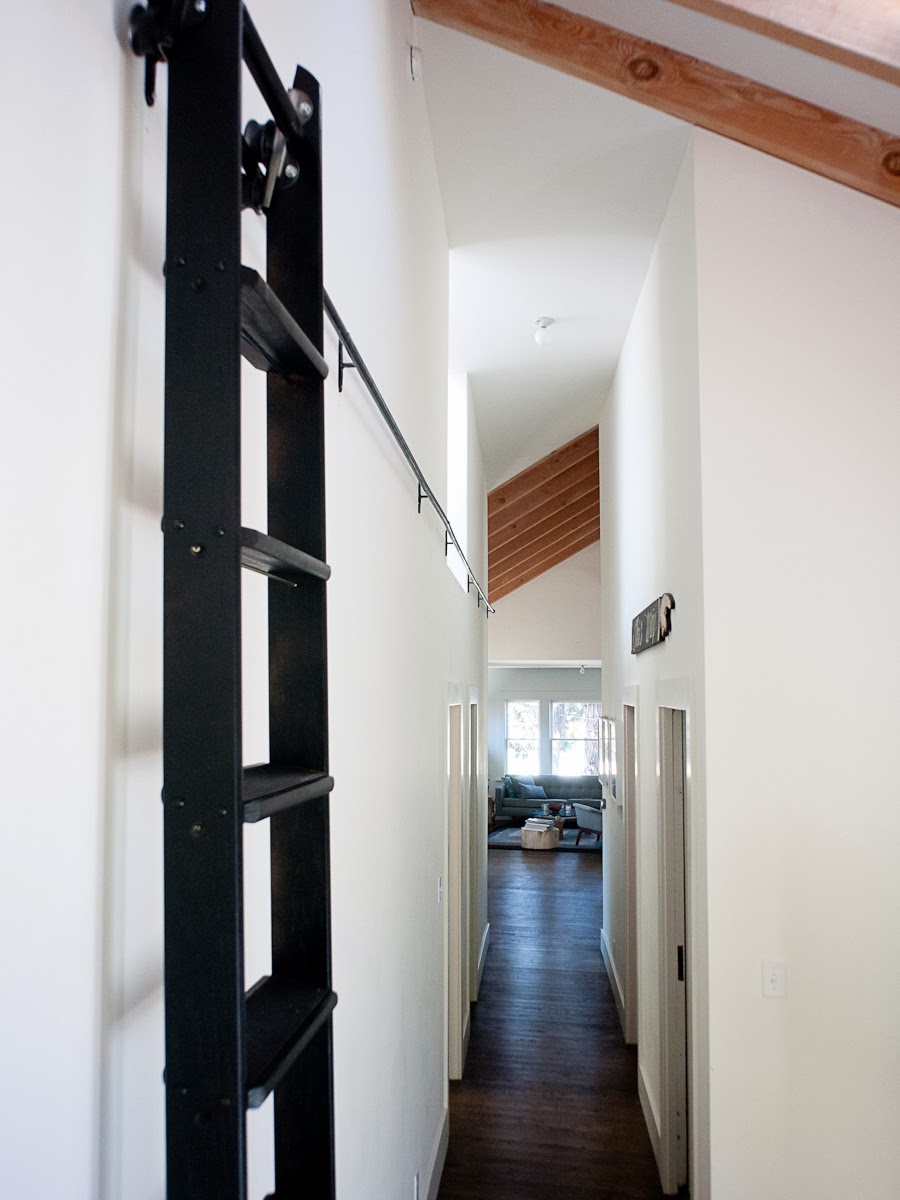 Through a string of continuous room additions, this 1910 Bungalow had become a hallway to nowhere with virtually no connection to the large backyard. Whereas before the long angled hall had seemed a confused byproduct, with the help of Jarvis Architects it became a dynamic and multi-dimensional space, connecting the living spaces to each other and to the outdoors, and giving the home a big heart.
Through a string of continuous room additions, this 1910 Bungalow had become a hallway to nowhere with virtually no connection to the large backyard. Whereas before the long angled hall had seemed a confused byproduct, with the help of Jarvis Architects it became a dynamic and multi-dimensional space, connecting the living spaces to each other and to the outdoors, and giving the home a big heart.