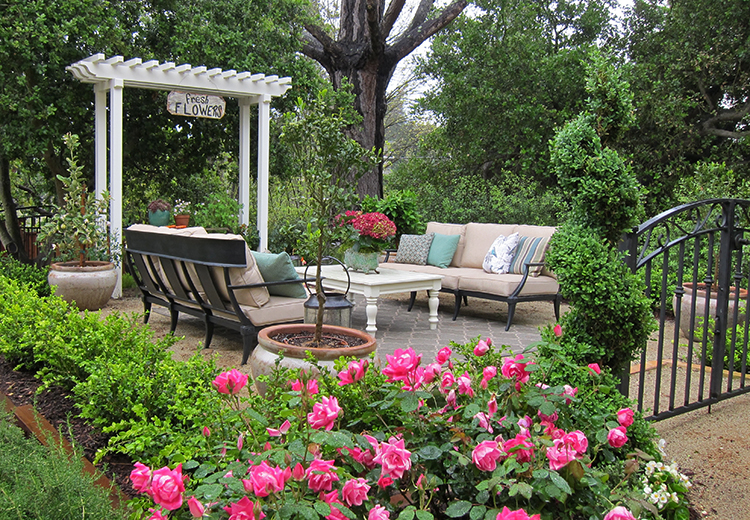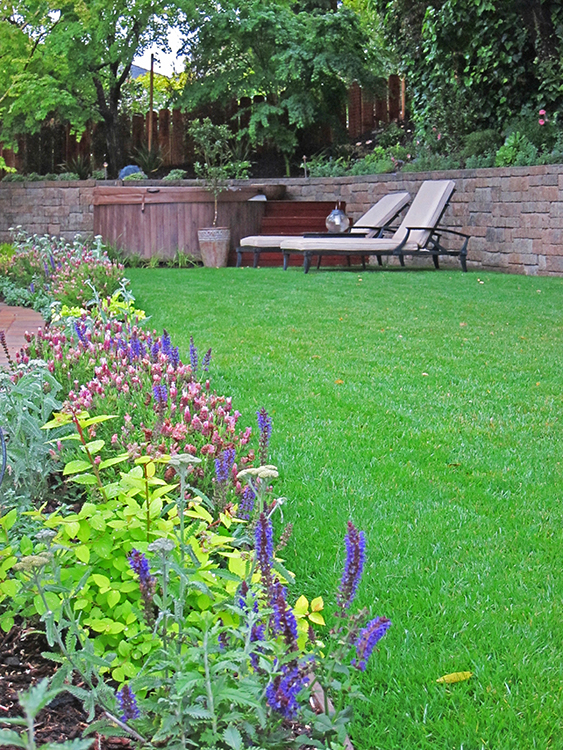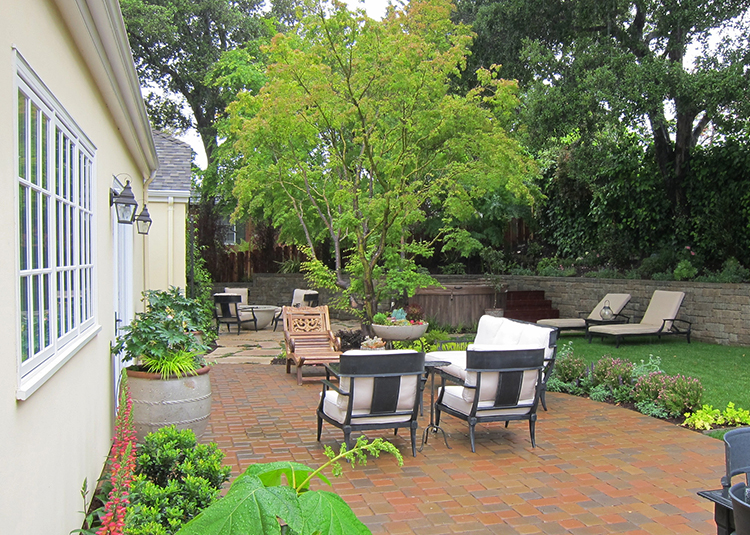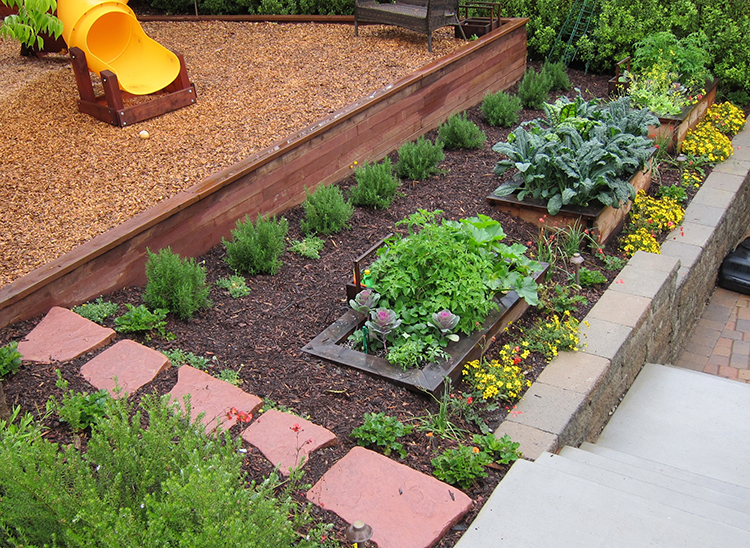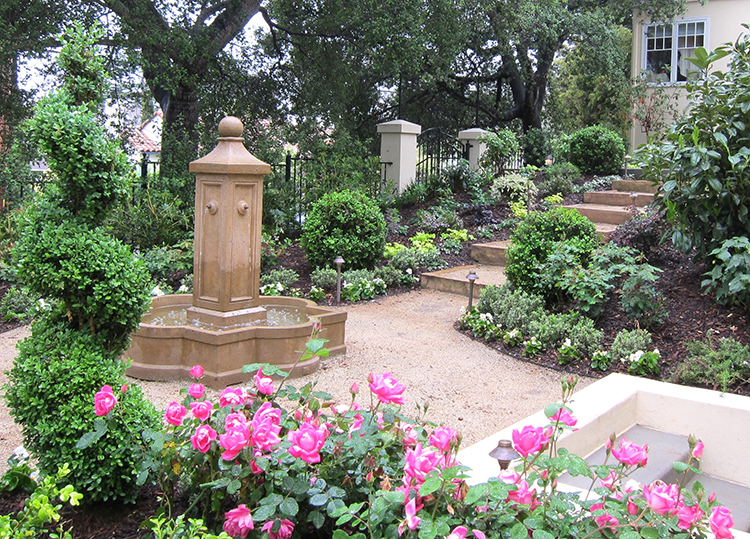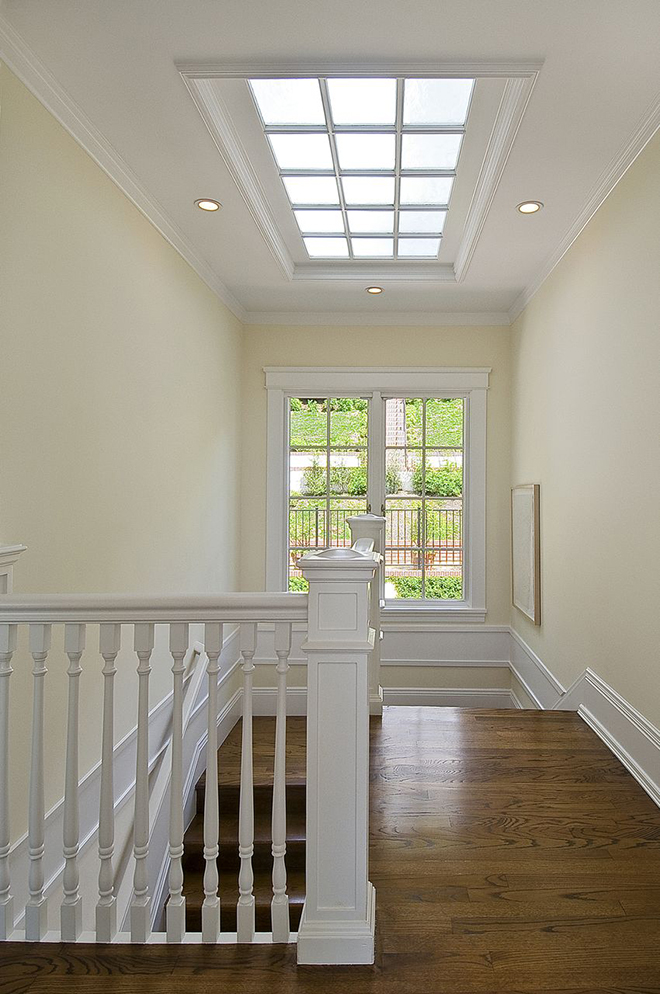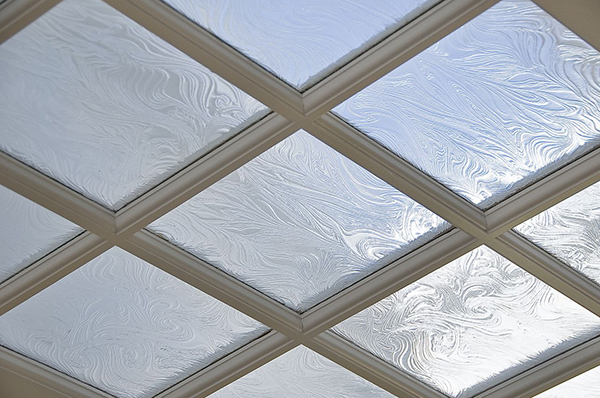This winter, architect Jon Larson took a long-awaited trip to Sweden. While visiting relatives in Stockholm, he took a side trip further north to Sundborn, in the Dalarna countryside, where he visited the home of the late 1800’s Swedish artists Carl and Karin Larsson (no relation, though Jon’s grandfather’s name was also Carl Larsson!)
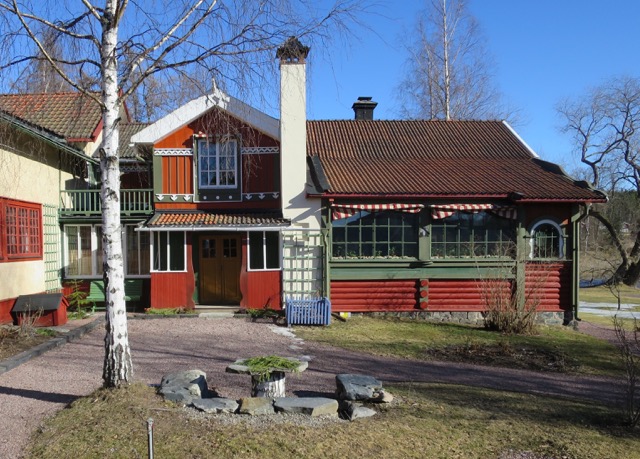
View of the front entry, which is westerly-facing to receive afternoon light during the darker months of winter. Light (and darkness) has a different meaning at 60 degrees latitude. For comparison, the Bay area is at 37.8 degrees….
The Larsson home has long been an inspiration for many Jarvis Architects projects, with its bold interior and exterior colors and homey personalized atmosphere combining Swedish classic and warmer folk styles. We have come to know the home through photos and illustrated books, such as Carl Larsson’s At Home, which includes watercolor paintings of the home. Jon was drawn to the ways that Carl Larsson added personalized elements to the structure of the home itself, by painting portraits of family members right on the walls and doors.
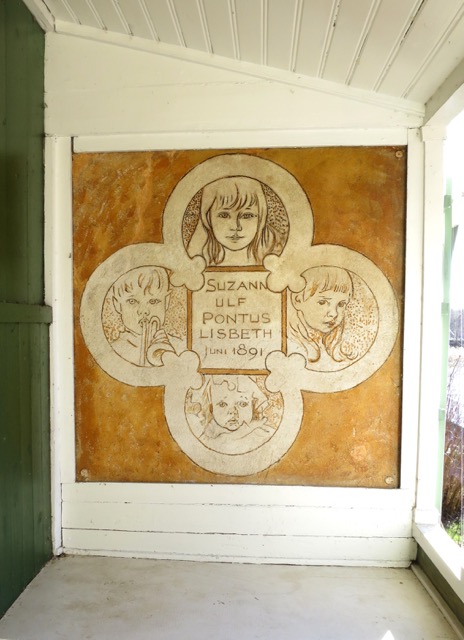
Carl Larsson’s wall portrait of four of his children painted on the side wall of the front entry porch.
In person, Jon found the rooms to be physically smaller, and thus more intimate, than they had seemed in pictures. But then again, experiencing the flow of one room into another–including the light, the sound of a gushing river just outside the window, and views of surrounding trees–they seemed larger and more expansive. Though now considered quintessentially Swedish, in its time the decor of the Larsson home was considered ‘scandalous’ and ‘vulgar’ for its use of bold colors and the display of painted everyday scenes on the walls. Jon was surprised to find that there were homes with similar character and detailing to the Carl Larsson home (although not quite as colorful) all over the surrounding countryside: homes and buildings from as far back as the 1500’s, many with original or relatively untouched wood exteriors. The Larssons’ mixture of traditional and folk elements, combined with bolder personal touches, into the design of their home is what made their vision truly timeless. For example, 17th century full-height wooden cabinetry and panelling were imported from Germany and used in Carl’s studio.
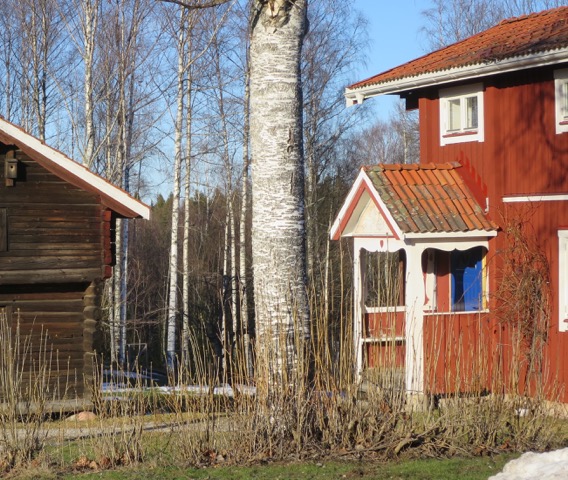
A nearby home with entry porch reminiscent of Carl Larsson’s home

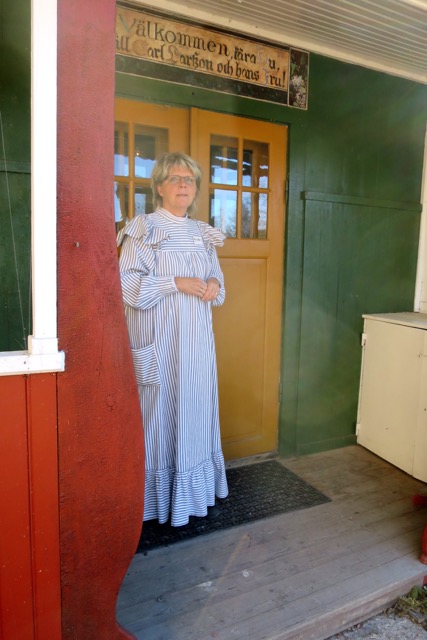
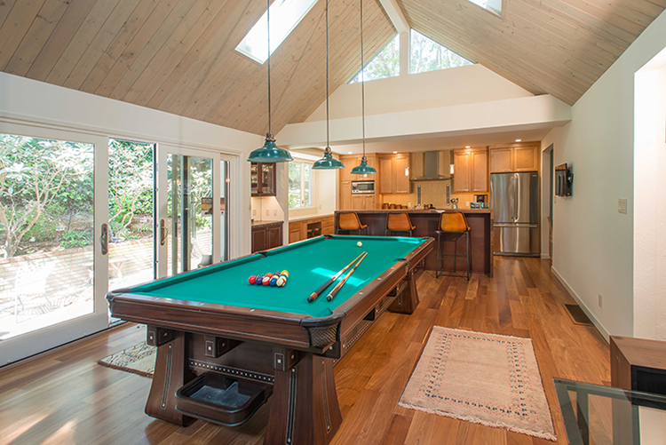
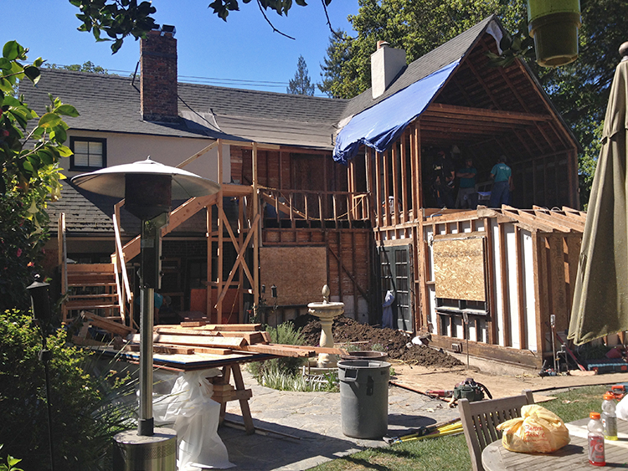


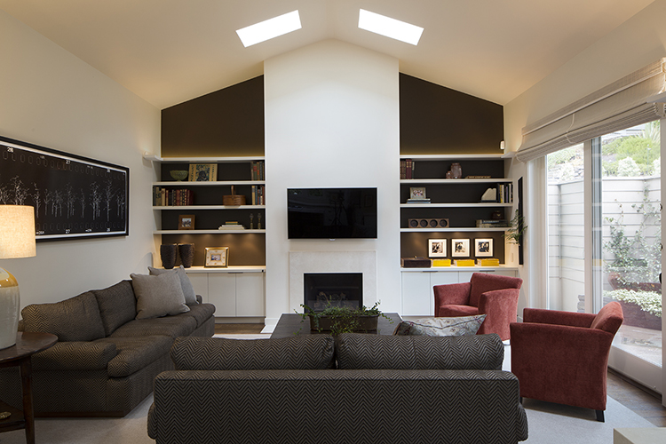
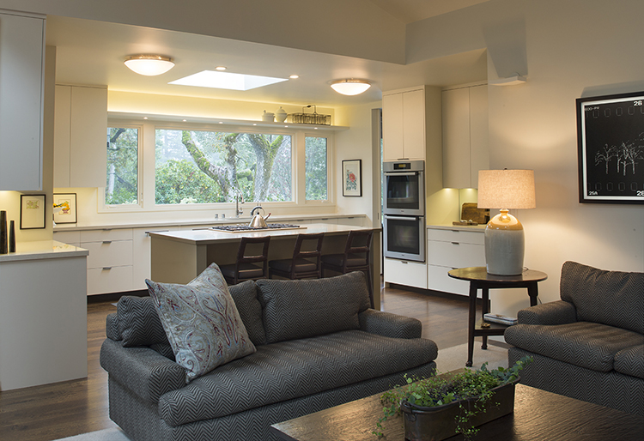
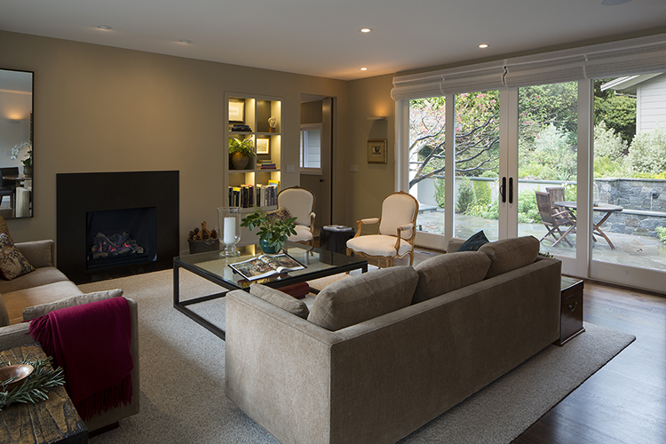
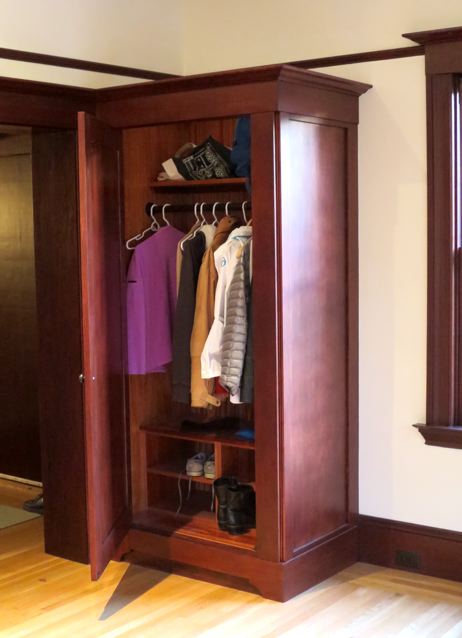
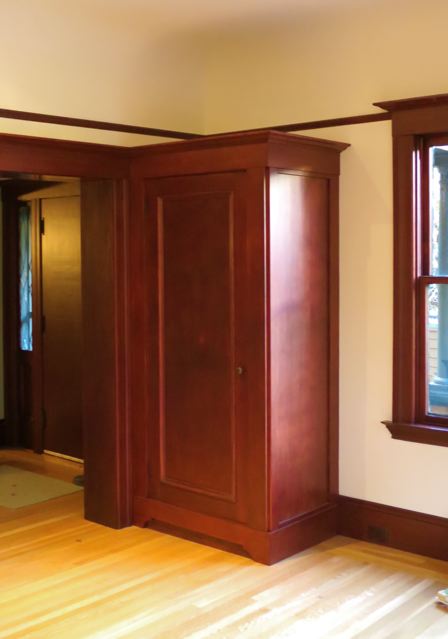
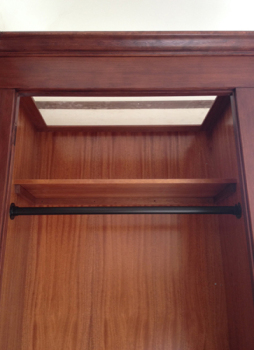
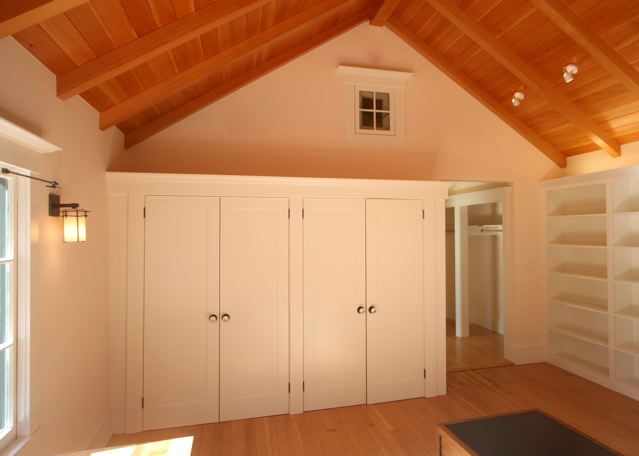
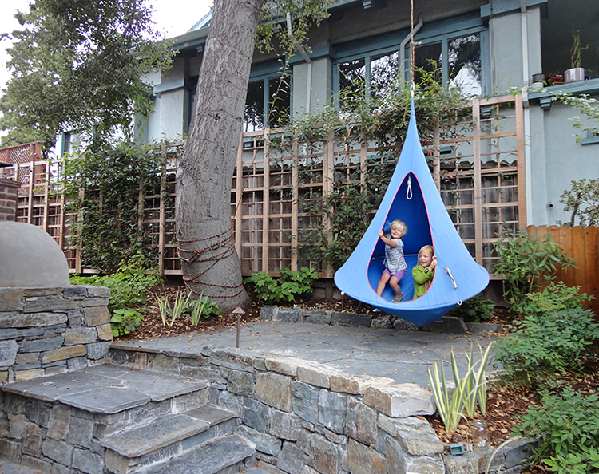
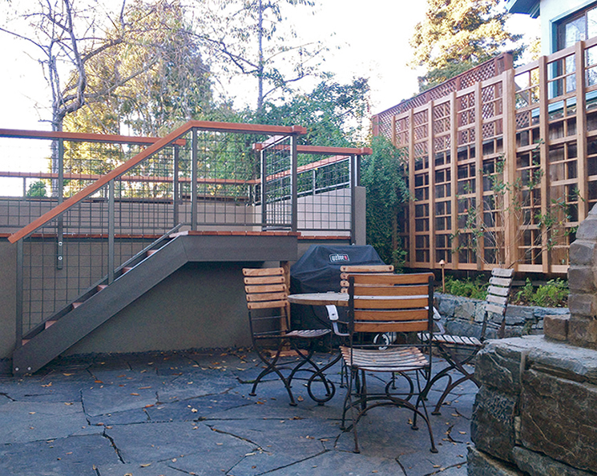
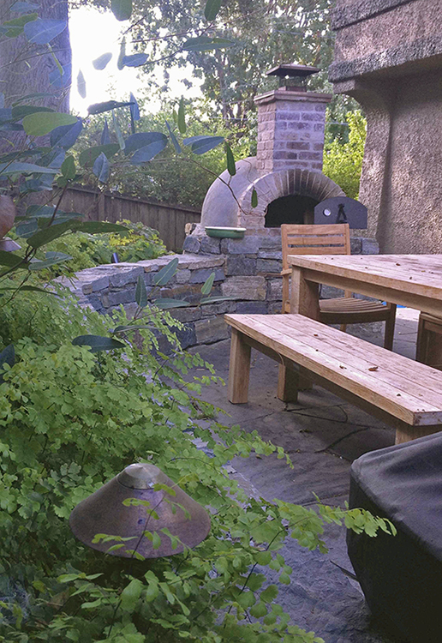
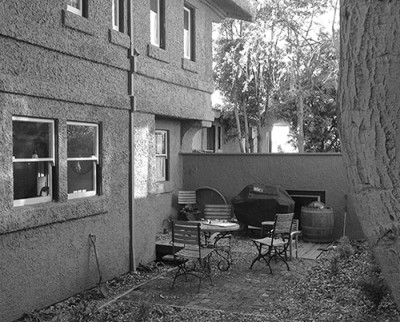
 The newest addition to the Jarvis team, Daniel Camargo hails from Curitiba, a Southern Brazillian city acclaimed for its sustainable urban development initiatives. His interest in architecture springs from his natural aptitude for the arts and sciences, in addition to his immersion in the field from an early age.
The newest addition to the Jarvis team, Daniel Camargo hails from Curitiba, a Southern Brazillian city acclaimed for its sustainable urban development initiatives. His interest in architecture springs from his natural aptitude for the arts and sciences, in addition to his immersion in the field from an early age.